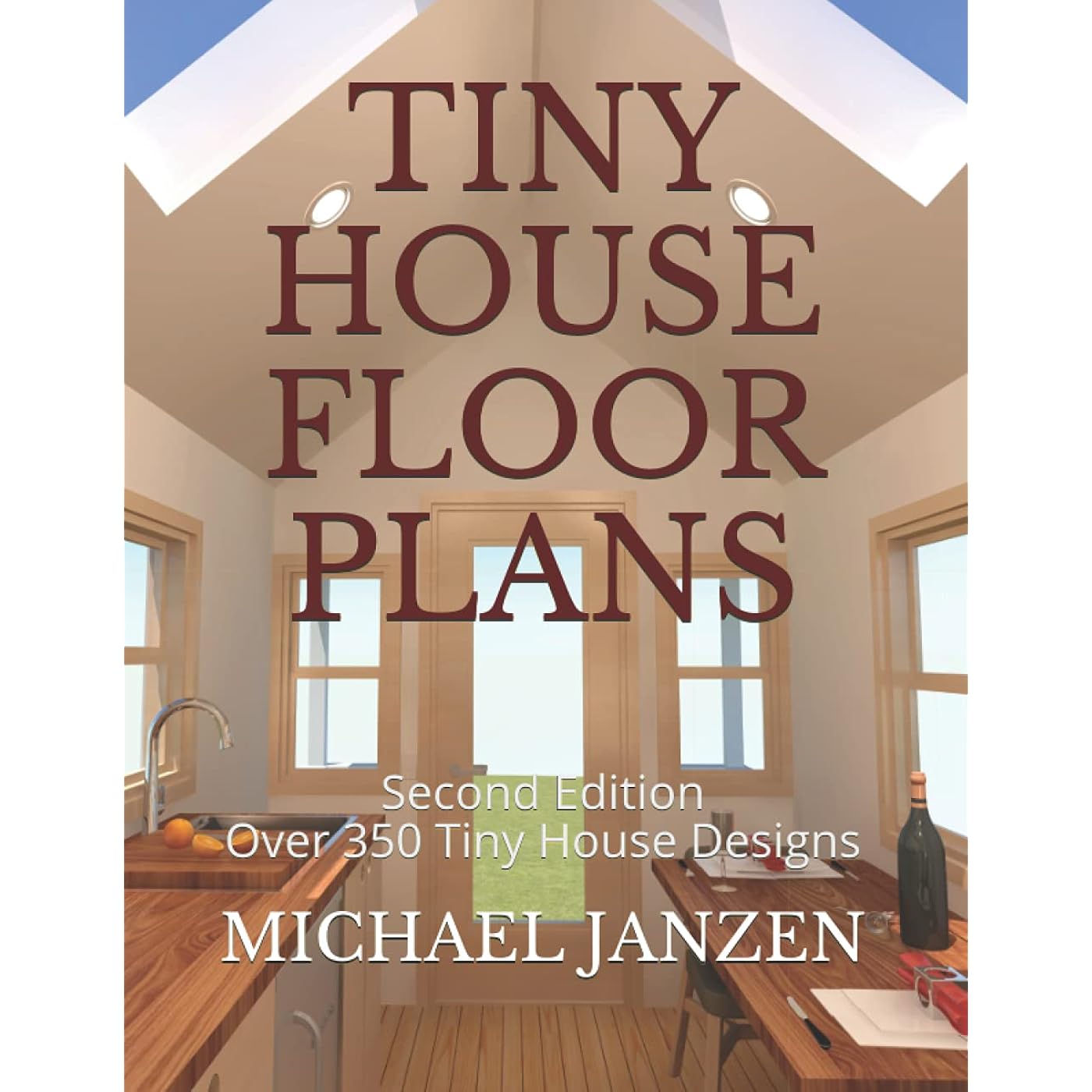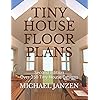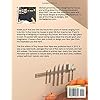


Ready to go? Add this product to your cart and select a plan during checkout. Payment plans are offered through our trusted finance partners Klarna, PayTomorrow, Affirm, Afterpay, Apple Pay, and PayPal. No-credit-needed leasing options through Acima may also be available at checkout.
Learn more about financing & leasing here.
30-day refund/replacement
To qualify for a full refund, items must be returned in their original, unused condition. If an item is returned in a used, damaged, or materially different state, you may be granted a partial refund.
To initiate a return, please visit our Returns Center.
View our full returns policy here.
Description
You’ll find over 350 tiny house floor plans of homes ranging from truly tiny 12-foot-long tiny houses to giant 36-foot-long homes. If you dream of designing or building a tiny house, this book is the right place to start. It’s packed with space-saving layout ideas that should spark your imagination. Choose a floor plan to build or design your own inspired by the designs you find here. The first edition of Tiny House Floor Plans was published back in 2012. It was a top-rated book, averaged four out of five stars on Amazon, and had 450 reviews. This new edition is entirely new - every floor plan has been recreated and updated to include stairs, window and door sizes, rooflines, unique bathroom layouts, and more. Like the first version, this book should inspire the next generation of tiny housebuilders and homeowners alike.About the Author Michael Janzen designed his first tiny house 15 years ago. In addition to tiny house design, he is a digital product designer, ceramic artist, and author of Tiny House Design System and 101 Tiny House Designs. He’s known for creating easy-to-use tiny house plans that empower owner- builders to design and build their own tiny houses. Follow Michael at YouTube.com/@MichaelJanzen.You can find his other books here on Amazon:Tiny House Design System101 Tiny House Designs Read more
Publisher : Independently published (May 13, 2021)
Language : English
Paperback : 388 pages
ISBN-13 : 55
Item Weight : 2.34 pounds
Dimensions : 8.5 x 0.88 x 11 inches
Best Sellers Rank: #103,409 in Books (See Top 100 in Books) #41 in Architectural Drafting & Presentation #72 in Residential Architecture
#41 in Architectural Drafting & Presentation:
#72 in Residential Architecture: